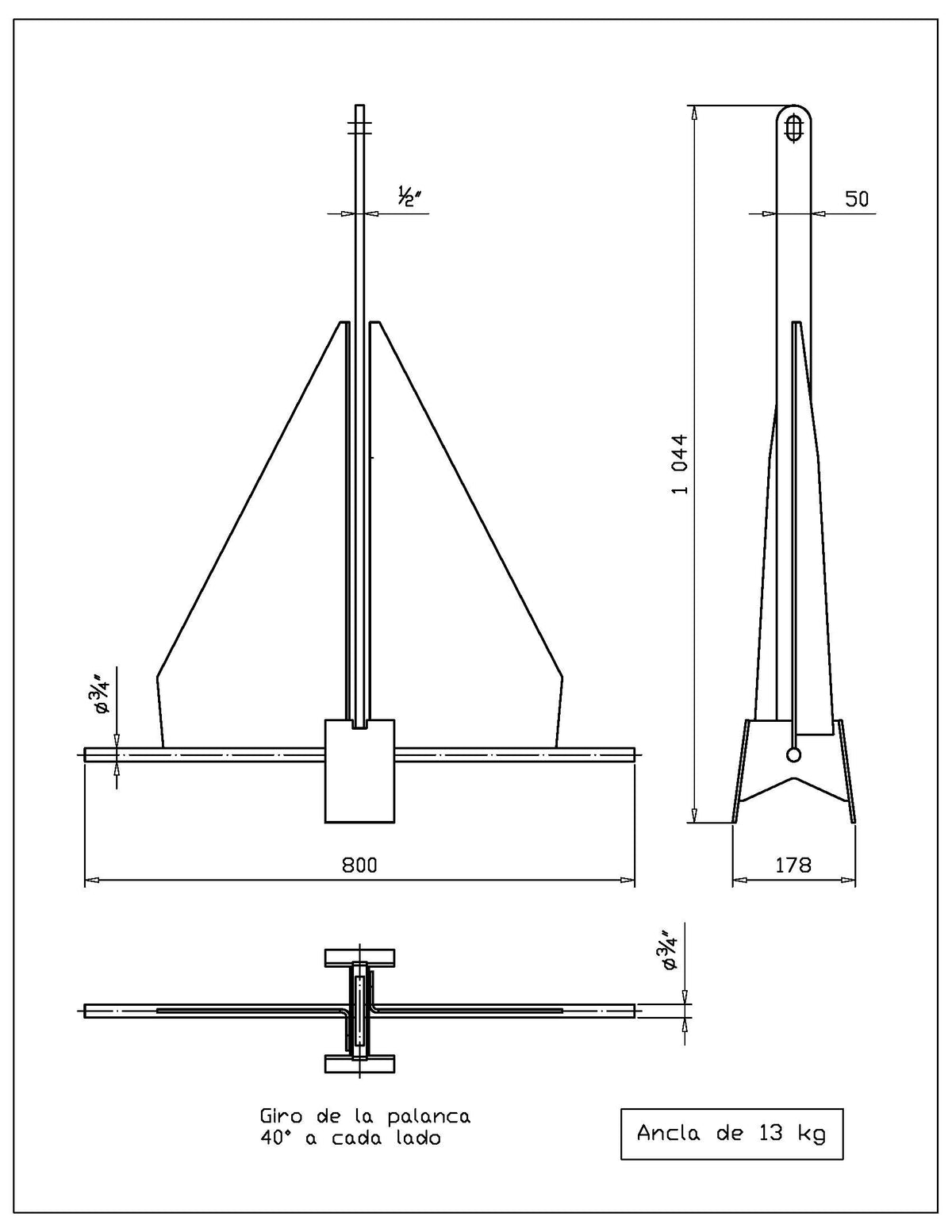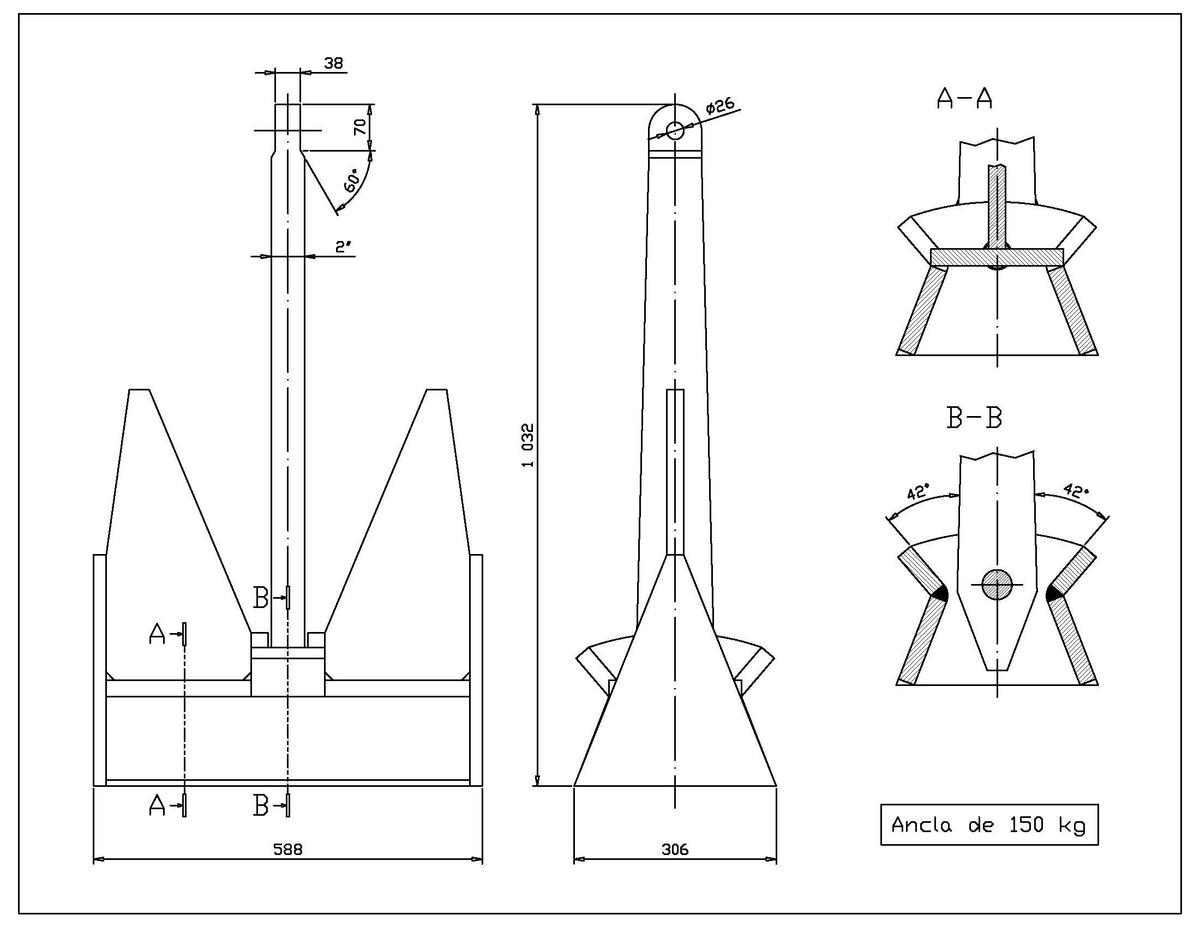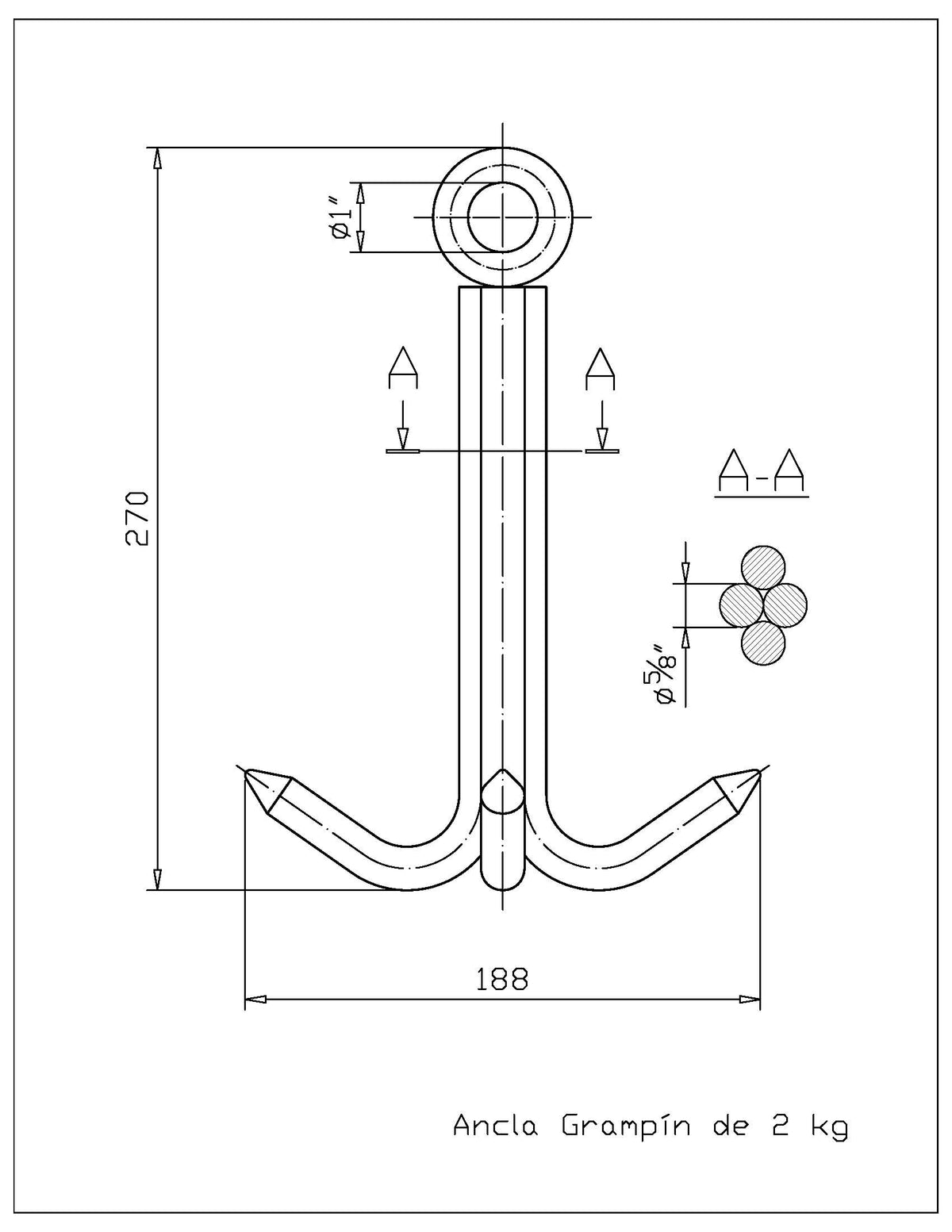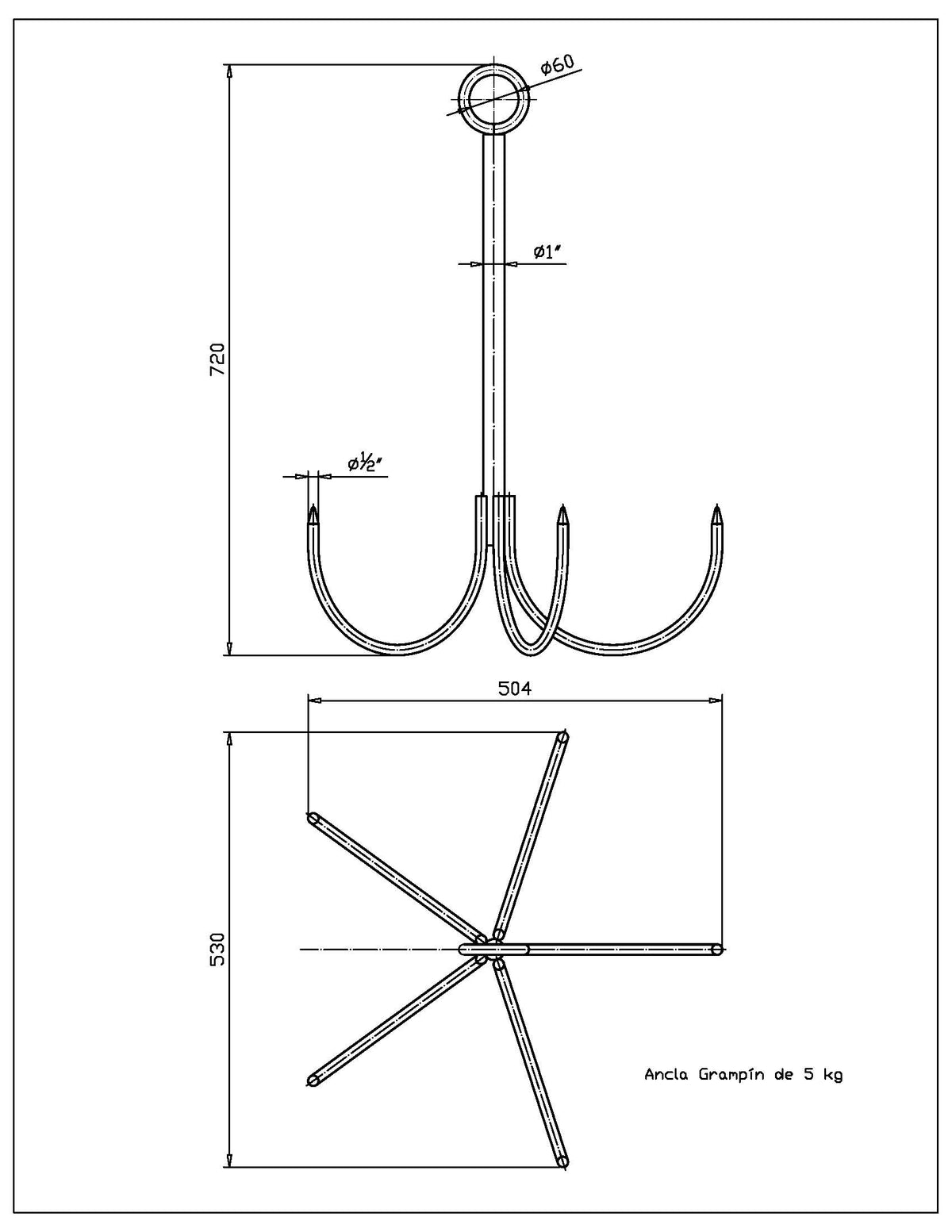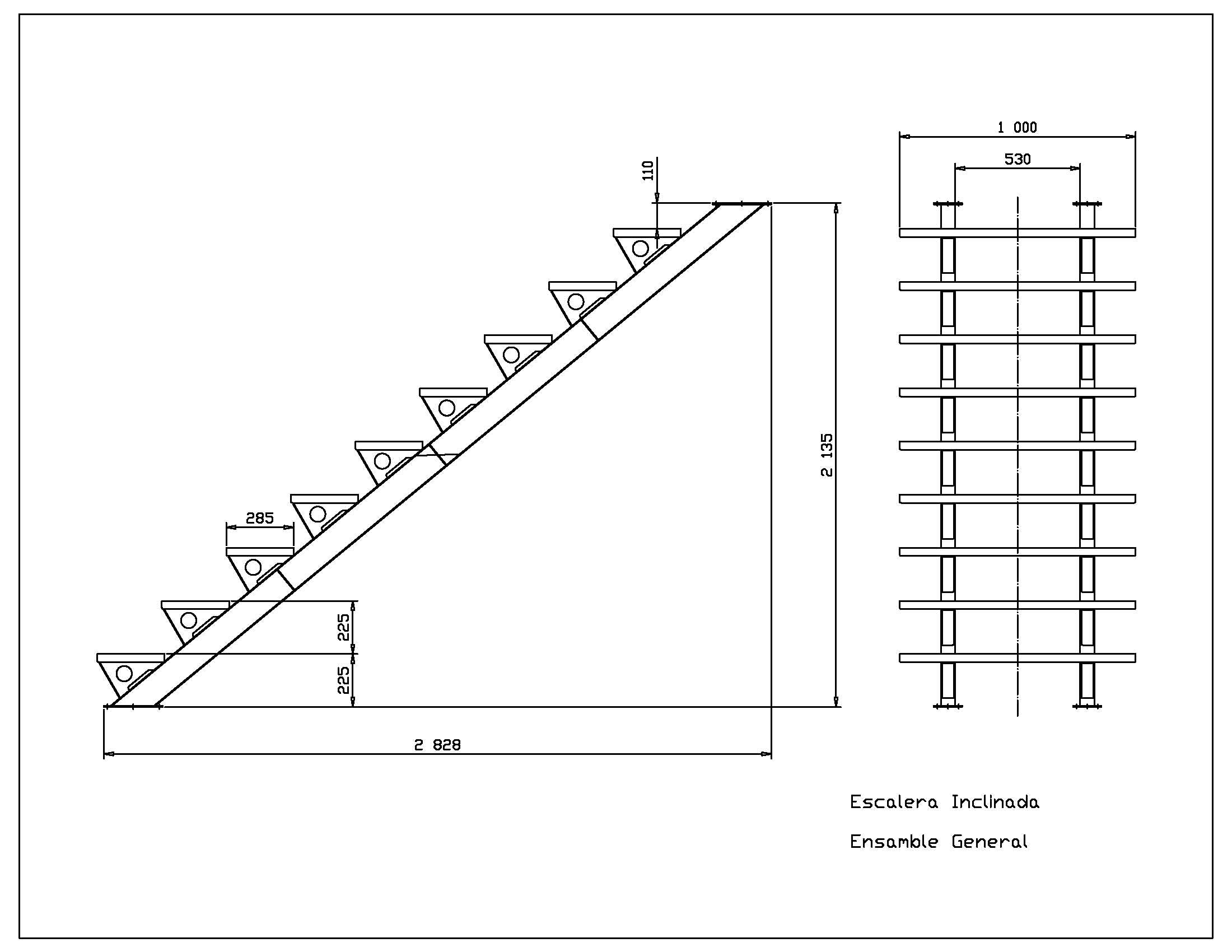
Leaning Staircase
These mechanical drawings show the engineering design of a 39° inclined staircase, specifically designed for interdeck access on vessels and marine structures. Its configuration offers safe and ergonomic transit, adapting to the space and strength requirements typical of shipbuilding. The design employs structural aluminum plates that guarantee durability against corrosion, combined with 1 1/2" thick solid wood treads for a stable and aesthetically pleasing surface.
This set of professional technical drawings in Spanish accurately details every component, joint, and attachment point, facilitating the manufacturing and assembly process. It includes complete dimensional specifications, recommended materials, and assembly sequences based on actual marine engineering projects. It is an ideal reference material for shipyards, naval designers, and specialized technicians looking to reproduce or adapt high-quality marine access structures.
Main features
- Precise 39° tilt optimized for safe transit between decks.
- Aluminum structure with high resistance to marine corrosion.
- 1 1/2" wooden steps provide stability and a nautical finish.
- Detailed mechanical drawings with dimensions in millimeters and assembly views.
File content
- 8 plans in PDF format with complete designs and technical specifications. Dimensions in millimeters unless otherwise indicated.
- Detailed views of each component, assembly, and cross-sections required.
- Technical documentation ready for printing in letter size.
Recommended uses
- Workshops for the manufacture of naval and marine components.
- Shipyards and builders of recreational or work boats.
- Mechanical engineers specializing in naval design and shipboard structures.
- Boat and yacht maintenance companies.
- Students and teachers of naval engineering as technical reference material.
These professional technical drawings are based on actual projects. They are reference materials and should be reviewed by a licensed engineer according to the specific requirements of your project and local jurisdiction.
Instant download: Buy now and receive PDF files in your email in less than 5 minutes. Ready to print and use as a professional technical reference.
